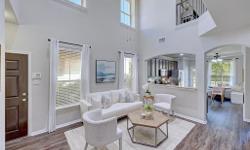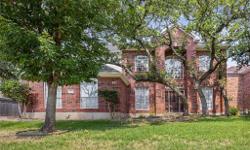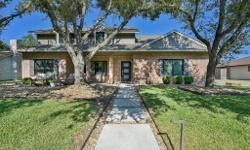BEAUTIFULLY REMODELED HOME IN ANDERSON MILL COMMUNITY
Asking Price: $575,000
About 11903 Bobcat Trl:
Welcome to this beautifully remodeled home in the highly-desired Anderson Mill community, where mature trees surround you and create a serene and picturesque setting. This stunning single-story property has been meticulously renovated from top to bottom with modern upgrades that will exceed your expectations.
Step inside and be greeted by the brand new kitchen, complete with a stainless steel Samsung appliance package that includes a gas range with an air fryer feature. This state-of-the-art kitchen was installed in May 2023 and is sure to impress any home chef. The luxury vinyl flooring throughout the home adds a touch of elegance and is not only beautiful but also easy to maintain.
The kitchen also features custom cabinets that provide ample storage space, while the new quartz countertops add a touch of sophistication. The primary ensuite bathroom has been completely transformed with a new tile surround in the walk-in shower, creating a spa-like atmosphere. The secondary bathroom has also been updated with new lighting, flooring, custom cabinetry, and a porcelain-coated steel bathtub with a new tile surround.
The living room is a true focal point of this home, with its newly installed canned lights that highlight the gorgeous cathedral ceiling. The stone wood-burning fireplace adds warmth and charm, creating the perfect space to relax and unwind. There is also an eat-in kitchen as well as a formal dining area that can be used as an office or additional living space, providing flexibility to suit your needs.
The outdoor space of this home is equally impressive, with full fencing that offers ultimate privacy. The added wrap-around deck with upgraded Trex planking, installed in the Fall of 2022, is perfect for outdoor entertaining and enjoying the beautiful Texas weather. An exterior awning provides shade and protection from the elements, allowing you to fully enjoy your outdoor oasis.
In addition to the main home, there is a 'she-shed' in the backyard that is equipped with electricity and a window unit. This versatile space is perfect for kids to play or for those who work from home and need extra privacy and quiet. There is also a separate shed to store your lawn equipment and other belongings, keeping your outdoor space organized and clutter-free.
Located in a quiet cul-de-sac, this home is only a few minutes away from the highly-acclaimed Westwood High School and Purple Sage Elementary. It also backs to the local park, providing easy access to recreational amenities. With its convenient location near 183, Apple, and the Tech Corridor, you'll have easy access to everything Austin has to offer, including restaurants, shops, and entertainment venues.
Don't miss the opportunity to own this updated property and experience the best of Austin living. Schedule a showing today and see for yourself all that this home has to offer.
This property also matches your preferences:
Features of Property
Single family residence
Built in 1982
Central, natural gas
Central air, electric, wall/window unit(s)
2 Attached garage spaces
7,701 sqft
$283 price/sqft
This property might also be to your liking:
Features of Building
4
2
2
4
Vinyl, See Remarks
Central, Natural Gas
Central Air, Electric, Wall/Window Unit(s)
Dishwasher, Disposal, Exhaust Fan, Oven, Range, Free-Standing Gas Range, Stainless Steel Appliance(s), Water Heater-Gas
Double Pane Windows, ENERGY STAR Qualified Windows, Window Treatments
Breakfast Bar, Ceiling Fan(s), Quartz Counters, Double Vanity, Primary Bedroom on Main
2,034 sqft
1
Living Room, Wood Burning
View virtual tour
2
Attached, Garage, Garage Door Opener, Inside Entrance, Kitchen Level, Lighted
2
2
None
One
1
None
None
Private Yard
Deck
Fenced, Wood
Trees/Woods, See Remarks
None
7,701 sqft
Back to Park/Greenbelt, Back Yard, Cul-De-Sac, Front Yard, Interior Lot, Landscaped, Level, Private, Many Trees, Trees-Medium (20 Ft - 40 Ft)
None
165700000B0007
SingleFamily
Single Family Residence
HardiPlank Type
Slab
Composition
No
1982
Public Sewer
Public
Electricity Available, Natural Gas Available, Water Connected
Curbs, Sidewalks
Austin
VILLAGE 17 AT ANDERSON MILL
Property Agent
Jessica Licona
Compass RE Texas, LLC










