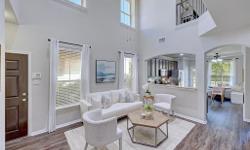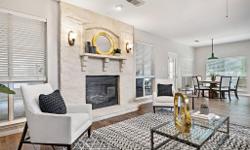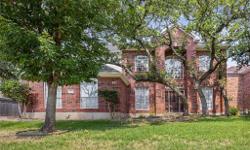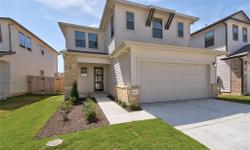TURNKEY PROPERTY WITH STUNNING UPGRADES | 5 BED, 3.5 BATH | CANADIAN REAL ESTATE
Asking Price: $1,495,000
About 10402 Weller Dr:
Welcome to this turnkey property that is ready for immediate enjoyment. This stunning home has undergone significant interior and exterior improvements, making it truly special. Meticulously maintained, this two-story property offers 5 bedrooms and 3.5 bathrooms.
As you step inside, you'll immediately notice the solid floor plan that has been enhanced by moving some interior walls to improve the main floor function. The living and dining areas are flexible and welcoming, creating a comfortable space for everyday living and entertaining.
The main floor boasts a primary bedroom suite, providing convenience and privacy. The primary suite has been remodeled to perfection, featuring a dual vanity, jetted tub with an in-line heater, a separate shower, and an enlarged walk-in closet.
The kitchen has been expanded and upgraded with beautiful cabinetry, including a butler's pantry and a built-in desk. KitchenAid appliances, such as the 6-burner cooktop, built-in double ovens, built-in microwave, ProDual wine refrigerator, and ProBeverage refrigerator, make this kitchen a dream for any home chef. Quartz counters and ample recessed lighting complete the modern look.
Upstairs, you'll find four well-sized bedrooms, all with walk-in closets and upgraded lighting. One of the secondary bedrooms upstairs even has its own en-suite bathroom. The spacious game room is perfect for family gatherings and features built-ins and storage closets.
All bathrooms in the home have been remodeled, including new tile surrounds and countertops. Upgraded lighting, including MinkaAir ceiling fans and a Big Ass Fans Haiku ceiling fan in the primary bedroom, add a touch of elegance throughout the home.
The main level features solid pecan flooring, adding warmth and character. A separate laundry room adds convenience to daily chores.
Outside, you'll find a three-car, side-entry garage with an extended concrete driveway, providing plenty of parking space. The landscaping has been completely remodeled by Live Oak Studio in 2022, creating a beautiful outdoor oasis. Enjoy the full landscaping remodel, complete with a custom pergola, custom commercial-grade outdoor lighting, and a fully equipped outdoor kitchen. A sprinkler system and drip system ensure that all plants and trees are well-maintained.
The backyard is a true retreat, featuring a generous-sized pool and spa. The pool has undergone extensive remodeling and equipment improvements, ensuring that it is in pristine condition. Numerous sitting areas surround the pool, providing space for relaxation and entertaining. Front and rear covered porches offer additional outdoor living spaces.
Additional features of this home include two regularly maintained 3-ton 21 SEER HVAC units with new duct work, increased insulation in the entire attic, upgraded casement windows, and upgraded exterior doors.
A new roof is also being installed on Monday, 10/02, providing peace of mind for the future.
Don't miss the opportunity to own this remarkable property that offers not only a beautifully upgraded interior but also a stunning outdoor space for year-round enjoyment. Schedule a showing today and see for yourself all that this home has to offer.
This property also matches your preferences:
Features of Property
Single family residence
Built in 1984
Central
Central air, dual
3 Attached garage spaces
$35 annually HOA fee
0.29 Acres
$436 price/sqft
This property might also be to your liking:
Features of Building
5
4
3
1
1
Carpet, Tile, Wood
Central
Central Air, Dual
Built-In Oven(s), Cooktop, Dishwasher, Disposal, Refrigerator, Wine Refrigerator
Bay Window(s), Blinds, Drapes, Double Pane Windows, Screens
Bookcases, Breakfast Bar, Ceiling Fan(s), Chandelier, Quartz Counters, Crown Molding, Double Vanity, Eat-in Kitchen, Interior Steps, Multiple Dining Areas, Multiple Living Areas, Natural Woodwork, Primary Bedroom on Main, Recessed Lighting, Soaking Tub, Storage, Walk-In Closet(s)
3,427 sqft
1
Electric
View virtual tour
3
Attached, Garage, Garage Door Opener, Garage Faces Side
3
3
None
Two
2
Yes
Heated, In Ground, Pool/Spa Combo
Gas Grill, Gutters Full, Lighting, Outdoor Grill, Private Yard
Covered, Front Porch, Rear Porch
Wood
None
None
0.29 Acres
Back Yard, Curbs, Front Yard, Interior Lot, Landscaped, Level, Sprinkler - Automatic, Trees-Medium (20 Ft - 40 Ft)
None
01721909080000
SingleFamily
Single Family Residence
Brick Veneer, HardiPlank Type
Slab
Composition
No
1984
Public Sewer
Public
Electricity Connected, Natural Gas Connected, Sewer Connected, Water Connected
Clubhouse, Common Grounds, Sport Court(s)/Facility
Austin
Spicewood At Balcones Villages
Yes
$35 annually
Common Area Maintenance
Balcones Village at Spicewood
Property Agent
Tory Ketter
Keller Williams Realty










