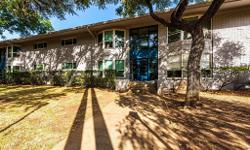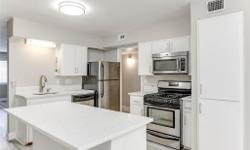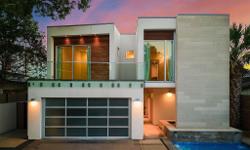STUNNING CUSTOM HOME IN BOULDIN CREEK | 3 BED, 3 BATH | MODERN AMENITIES & CRAFTSMAN STYLE
Asking Price: $1,695,000
About 1101 W Monroe St:
Welcome to 1101 W Monroe, a stunning custom home located in the heart of one of Austin's oldest neighborhoods, Bouldin Creek. This 3 bedroom, 3 bathroom home seamlessly blends modern amenities with old-world, Craftsman style details, creating a truly unique living experience.
As you step inside this 2,500 sqft home, you'll immediately be struck by the tall 10 ft ceilings and the warm oak hardwood floors. The spacious living area is the perfect gathering spot for family and friends, and it effortlessly flows into the chef's kitchen. Complete with custom American Birch solid wood cabinetry and custom cut Blue Volga Granite countertops, this kitchen is a dream come true for any cooking enthusiast. And with an oversized, walk-in pantry, you'll have plenty of storage space for all your culinary needs.
One of the standout features of this home is the soundproofed bedrooms, ensuring a peaceful and restful night's sleep. The primary ensuite bathroom is a luxurious retreat, featuring a dual vanity with Carrara marble countertops, a separate walk-in shower with Indigo slate tile and double shower heads, and a spa-like Jacuzzi Duetta tub. This is the perfect spot to unwind and relax after a long day.
Upstairs, you'll find an additional guest bedroom with a full bathroom and a designated laundry room, adding convenience to your daily routine. The attention to detail extends to the outdoor space as well. The private backyard has been thoughtfully designed with drought-tolerant landscaping, a rain barrel collection and irrigation system, and a covered cedar patio with gas connections. It's the ideal space for outdoor entertaining or simply enjoying a quiet evening under the stars.
But the features of 1101 W Monroe don't stop there. This home is a 5-star rated Austin Green Home, boasting a range of eco-friendly and energy-saving features. From the spray foam wall and ceiling insulation to the solar power pre-wiring, this home is designed to be both comfortable and environmentally conscious. It also includes a carbon water filtration system throughout the entire home, ensuring that you have clean and pure water at all times. The kitchen and refrigerator are equipped with a reverse osmosis water system, adding an extra level of convenience and luxury to your everyday life.
For those with electric vehicles, you'll be delighted to find a fast charging Level 2 EV charger conveniently located in the 2 car garage. It's just one more way that 1101 W Monroe caters to your modern lifestyle.
Located in the vibrant Bouldin Creek neighborhood, this home is surrounded by some of Austin's most beloved local spots. Take a walk or bike ride to Elizabeth Street Cafe or Fresa's, both favorites among locals. With its prime location and outstanding features, 1101 W Monroe offers a truly exceptional living experience.
Don't miss the opportunity to make this one-of-a-kind home your own. Contact us today to schedule a viewing and experience the charm of 1101 W Monroe for yourself.
This property also matches your preferences:
Features of Property
Single family residence
Built in 2008
Central, natural gas
Central air
2 Garage spaces
6,272 sqft
$666 price/sqft
This property might also be to your liking:
Features of Building
3
3
3
1
Tile, Wood
Central, Natural Gas
Central Air
Dishwasher, Disposal, ENERGY STAR Qualified Appliances, Gas Range, Microwave, Double Oven, Free-Standing Gas Range, RNGHD, Refrigerator, Stainless Steel Appliance(s), Tankless Water Heater, Vented Exhaust Fan, WaterPurifier, Water Purifier Owned, Water Softener Owned, Wine Refrigerator
Window Treatments
Bookcases, Ceiling Fan(s), High Ceilings, Stone Counters, Crown Molding, Double Vanity, Gas Dryer Hookup, French Doors, In-Law Floorplan, Interior Steps, Kitchen Island, Open Floorplan, Pantry, Recessed Lighting, Soaking Tub, Walk-In Closet(s), Washer Hookup, Wired for Sound
2,546 sqft
None
View virtual tour
2
Alley Access, Detached, Elec Vehicle Charge Station(s), Garage, Garage Door Opener
2
2
None
Two
2
None
None
Electric Car Plug-in, Exterior Steps, Gutters Full, Private Yard
Awning(s), Covered, Patio
Fenced, Privacy, Wood
None
None
6,272 sqft
125 x 50 Appr.
Alley Access, Back Yard, Curbs, Front Yard, Landscaped, Native Plants, Sprinkler - Automatic, Trees-Medium (20 Ft - 40 Ft), Xeriscape
Garage(s)
01000307260000
SingleFamily
Single Family Residence
Frame, HardiPlank Type, Stone, Stucco
Slab
Metal
No
2008
Public Sewer
Public
Electricity Available, Internet-Fiber, Natural Gas Available, Sewer Available, Underground Utilities, Water Available
Curbs
Austin
Bouldin - Capital Heights
Property Agent
Brian Copland
eXp Realty, LLC









