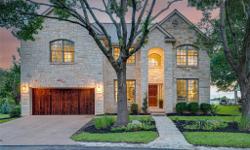STUNNING 4575 SQ FT HOME IN DRIPPING SPRINGS WITH GOURMET KITCHEN, VERSATILE LIVING SPACES, AND A CONVENIENT LOCATION
Asking Price: $1,350,000
About 170 Call Dr:
Welcome to 170 Call Dr, a stunning property in the heart of Dripping Springs, TX, where spacious and versatile living awaits. With an impressive 4575 square feet of living space, this home offers ample room for the whole family to grow and play.
The centerpiece of this beautiful home is its gourmet kitchen, a culinary enthusiast's dream come true. Adorned with sleek stainless steel appliances and finished with modern touches, this kitchen is both stylish and functional. Imagine effortlessly preparing gourmet meals and enjoying them in the adjacent dining area, or taking the feast outside to the spacious patio. And as a delightful bonus, the property boasts a full-size butler's pantry, providing ample storage space and making entertaining a breeze. From organizing kitchen supplies to serving as a prep area, this pantry is a practical addition to an already impressive kitchen.
Upstairs, a full bath and a large playroom await, offering endless possibilities for recreation and relaxation. Whether it's a game night with the family or a peaceful retreat for some alone time, this versatile space has it all. And for those who value privacy and convenience, the home features four generously sized bedrooms downstairs, including an in-law suite. This layout is perfect for multi-generational living or hosting guests, providing both comfort and privacy.
But it's not just the exceptional features of the property that make it special. It's also the location. Situated in the charming town of Dripping Springs, known for its serene beauty and vibrant community, this property offers a balance between suburban tranquility and city accessibility. You can enjoy the peace and quiet of the countryside while still being within reach of all the amenities and attractions of the city.
Don't miss the chance to experience the comfort and flexibility of 170 Call Dr. Arrange a viewing today and explore how this exceptional property can become your ideal home in Dripping Springs, TX. From the gourmet kitchen and full-size butler's pantry to the spacious living areas and convenient location, this home has everything you need for a life of luxury and convenience. Don't wait, seize the opportunity to make this property your own and enjoy the epitome of spacious and versatile living.
This property also matches your preferences:
Features of Property
Single family residence
Built in 2021
Central
Central air
3 Garage spaces
$115 monthly HOA fee
1.15 Acres
$295 price/sqft
Features of Building
4
5
4
1
4
Carpet, Tile, Vinyl
Central
Central Air
Built-In Electric Oven, Built-In Gas Range, Cooktop, Dishwasher, Disposal, Cooktop Gas, Microwave, Oven, RNGHD, Stainless Steel Appliance(s)
Double Pane Windows, Screens, Window Coverings, Window Treatments
2 Primary Baths, 2 Primary Suites, Ceiling Fan(s), Beamed Ceilings, High Ceilings, Granite Counters, Double Vanity, Electric Dryer Hookup, Entrance Foyer, High Speed Internet, Interior Steps, Kitchen Island, Multiple Living Areas, Open Floorplan, Pantry, Primary Bedroom on Main, Recessed Lighting, Smart Thermostat, Soaking Tub, Walk-In Closet(s), Washer Hookup
4,575 sqft
View virtual tour
3
Door-Multi, Door-Single, Garage, Garage Door Opener, Garage Faces Front, Garage Faces Side, Inside Entrance, Kitchen Level
3
3
Adaptable Bathroom Walls, Accessible Bedroom, Common Area, Accessible Entrance
Two
2
None
Exterior Steps, Private Yard
Deck, Enclosed, Rear Porch
Back Yard, Wrought Iron
Hill Country, Neighborhood
None
1.15 Acres
Back Yard, Cleared, Front Yard, Landscaped, Trees-Medium (20 Ft - 40 Ft)
None
110983000A001A04
SingleFamily
Single Family Residence
Brick, Brick Veneer
Slab
Composition
No
2021
Public Sewer
Public
Cable Connected, Electricity Connected, Internet-Fiber, Phone Connected, Sewer Connected, Water Connected
None
Austin
Estates At Sawyer Ranch
Yes
$115 monthly
Common Area Maintenance
Estates at Sawyer Ranch Community
Property Agent
Jennifer Rosal
Fathom Realty



